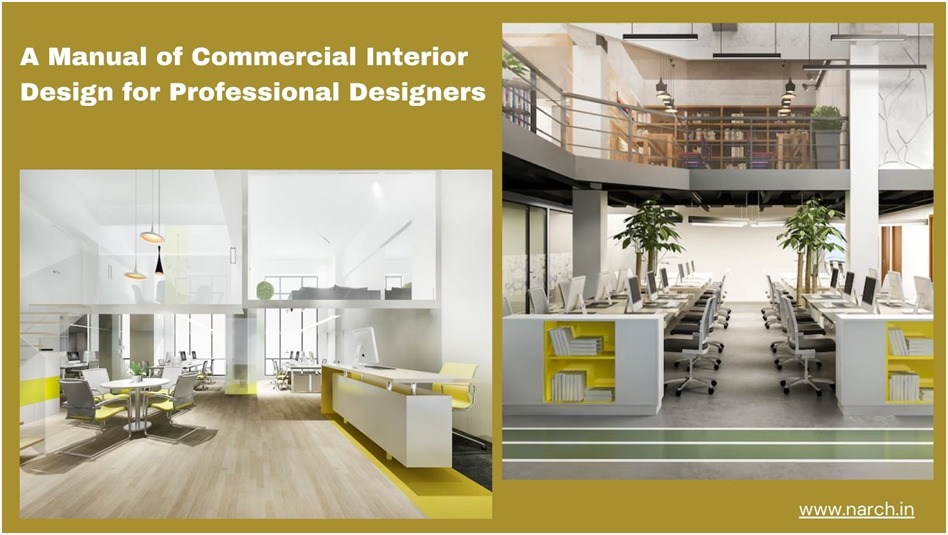A Manual of Commercial Interior Design for Professional Designers
The sector of interior design incorporates a wide variety of projects and designs. Commercial interior design adopts a different strategy than home design, which concentrates on creating warm, customized places. It involves designing environments that are not only visually arresting but also useful, effective, and representative of a brand’s identity.

A Manual of Commercial Interior Design for Professional Designers
The sector of interior design incorporates a wide variety of projects and designs. Commercial interior design adopts a different strategy than home design, which concentrates on creating warm, customized places. It involves designing environments that are not only visually arresting but also useful, effective, and representative of a brand’s identity.
Examining the Foundations of Interior Design for Businesses
When you think about commercial interior design, what first idea comes to mind? most likely an office or retail space’s interior. You are entirely right. Commercial interior design encompasses a wide range of spaces, including factories, warehouses, schools, clinics, hospitals, and retail outlets. Some of the most significant characteristics of this design type are:
- Functionality: The primary goal of commercial design is to create an environment that helps to increase effectiveness, production, and workflow. This could include considerable space planning, selections of comfortable furniture, and strategies designed with particular tasks in mind.
- Branding: A well-designed commercial environment should reflect a company’s brand identity. The brand’s values, message, and target market should all be clearly reflected in the design aspects, from color schemes to furniture styles.
- Target Audience: It is important to know who will use the space. Think about employment needs in an office, the type of customers in a promotion setting, or the comfort of patients in a hospital.
- Safety and Regulations: Building codes, standards for availability, and building protocols are all mandatory for commercial spaces. Designers need to be aware of these rules and make sure their designs follow them.
How does commercial interior design differ from residential interior design?
Residential interior design specializes in customizing living spaces for single people or families. The primary goals are to express the homeowner’s personality while also being comfortable and useful. To create a space that meets the unique needs of each resident, designers consider factors such as lifestyle habits, hobbies, and population density.
Important Phases in the Process of Commercial Interior Design
- Before the design
Every project that a commercial interior designer undertakes must begin with a variety of data, such as information from the client’s target market and customers. Topics designers need to cover in the first conversation include:
What is used for space in the customer’s mind?
What do customers or staff members hope to get out of their workspace?
How would the area be designed to accurately convey the company’s brand?
At this stage, you have the option to offer an idea and conduct brainstorming to curate a project.
- Planning and layout of space
Designers carefully consider the space, measurements, flow, and other functions available at this location. Commercial interior designers typically look at space code requirements and additional utility options at this stage, such as choosing between a larger water heater, an upgraded HVAC system, or kitchen appliances. Other important planning elements are how many exits, hallways, windows, doors, toilets, fire escapes, and other features should be there.
- Design development
In this phase, the chosen commercial interior design concept is further developed. This phase includes lighting plans, furniture selections, material specifications, and composite drawings.
- Building records
In this phase, a commercial interior decorator will take care of the complex architectural specifications and drawings that adhere to building codes and laws. These records will be used to obtain licenses from the concerned authorities.
- Coordinating tasks
The designer manages the execution of the project during construction, ensures that plans and requirements are followed, and helps keep everyone in communication.
By implementing these modern practices, businesses may transform their office spaces from clinical work environments into vibrant, motivating centers for output, teamwork, and worker happiness. A respectable interior design firm, like Narch Interior Design, can assist you in making your vision a reality, creating a space that captures your brand and establishes the foundation for future success.